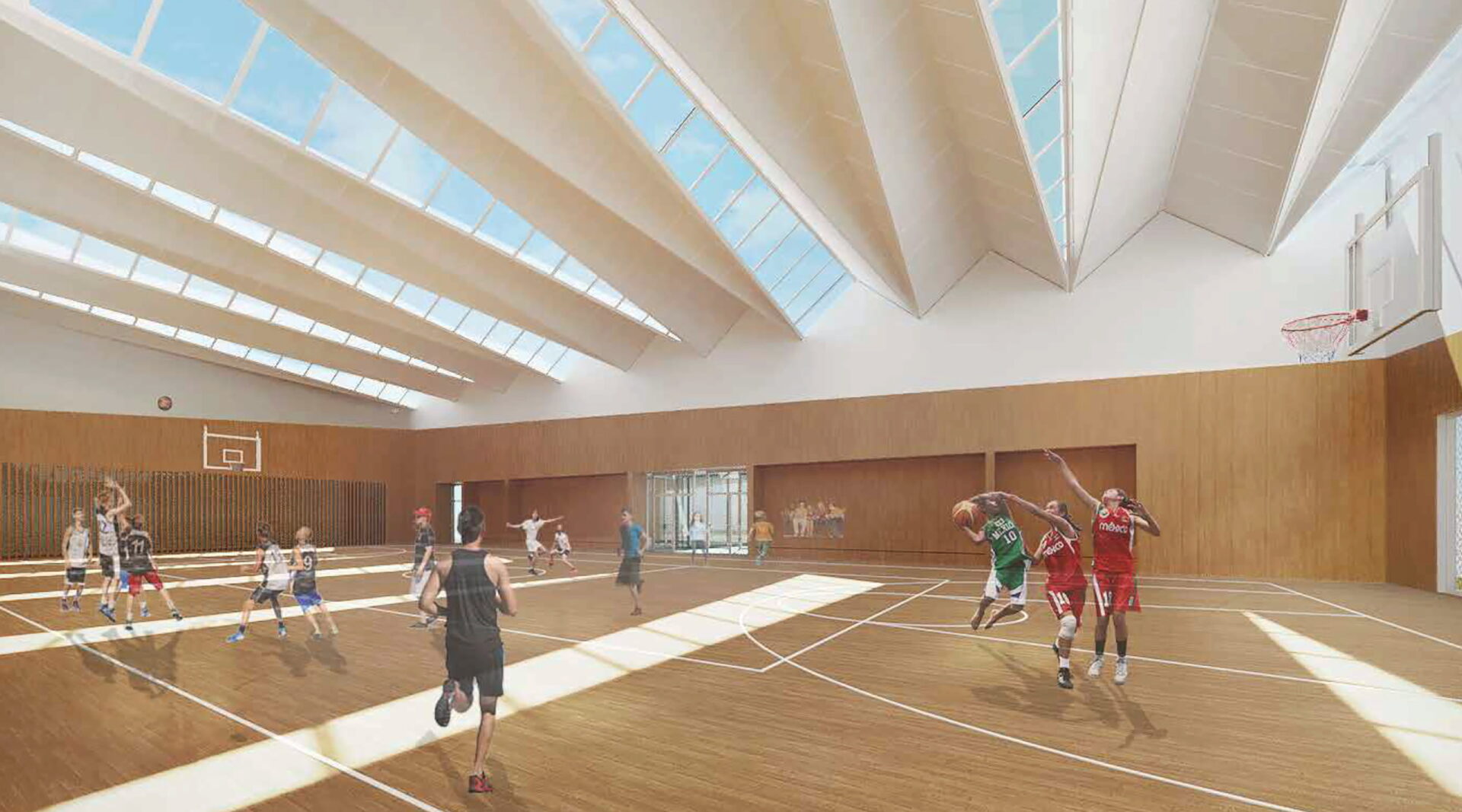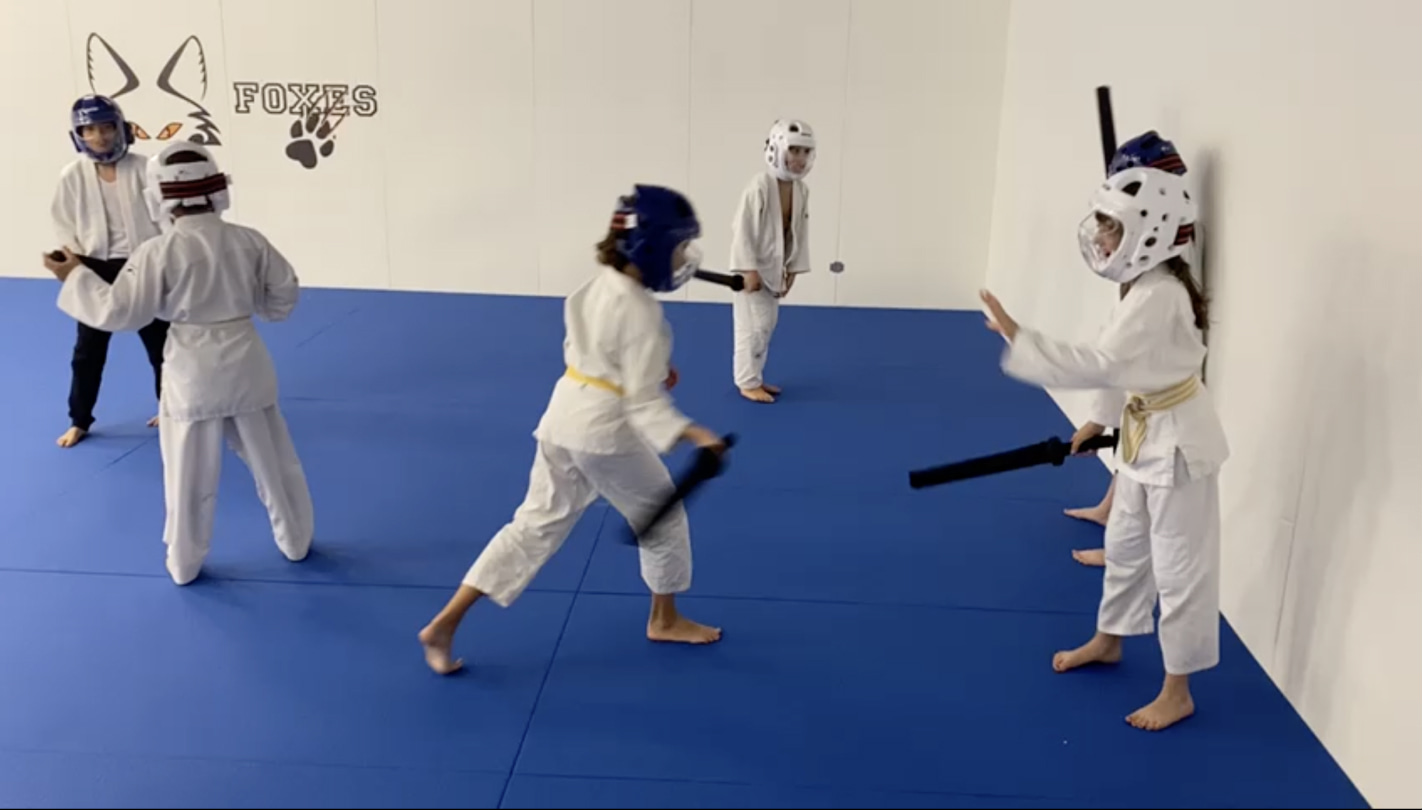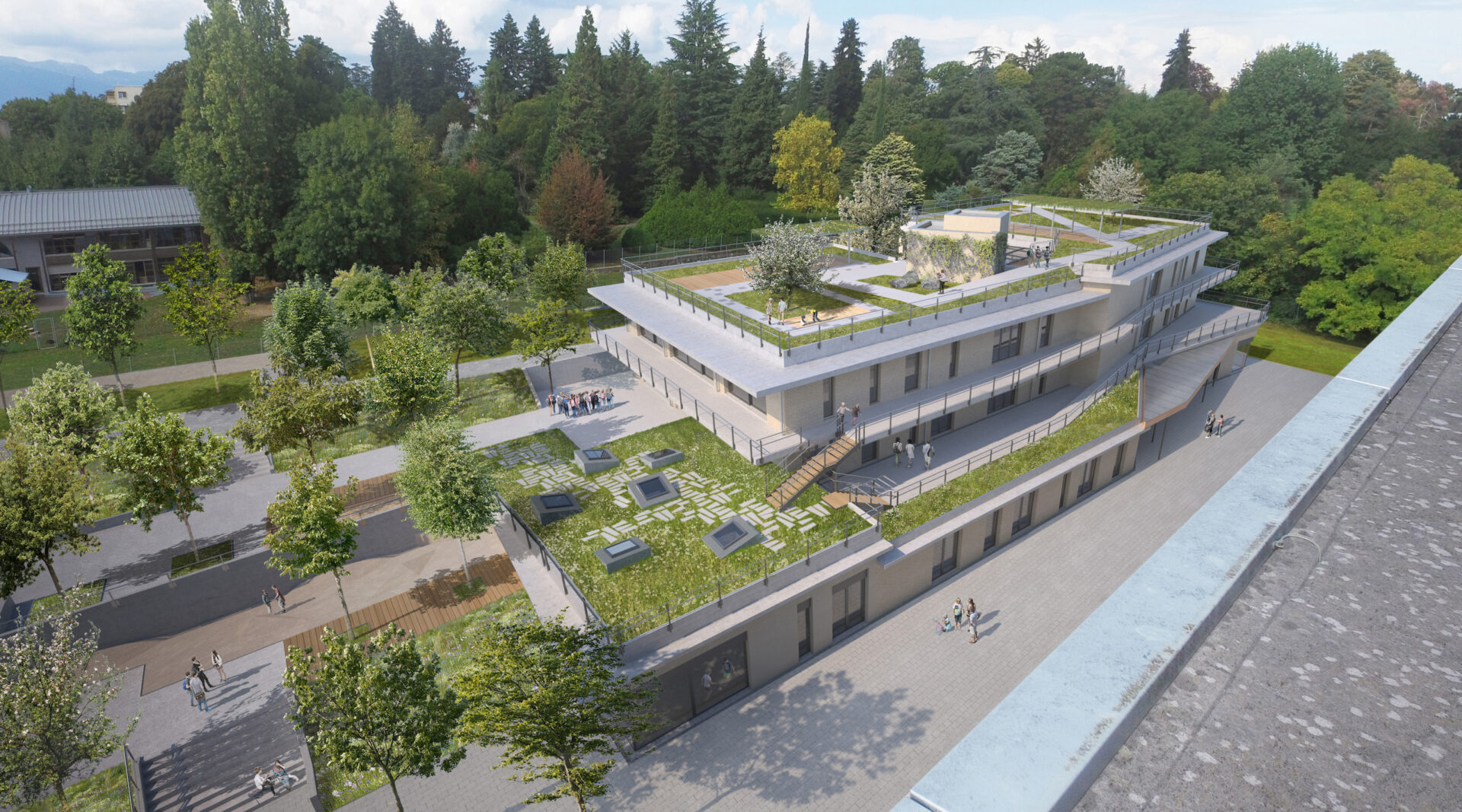Over the past years, our team has been supporting the school in finding new areas for sports activities on their confined urban campus. We have been in contact with the authorities to identify the potentials of the site and, following a campus Master Plan, developed design concepts for various interventions.
One that has already been implemented is the conversion of a storage area into a state-of-the-art dojo training room.
Several ideas have been developed for adding new sports facilities on the roofs of the existing buildings, some permanent and enclosed, others temporary and open. Apart from the architectural integration on the site, a sustainable approach and an efficient use of the resources have been the main focus for these projects. Together with the engineers from Ingenie, extensive studies have been undertaken to direct the challenge of the structural limitations on top of an existing building towards an aesthetic and special benefit.










